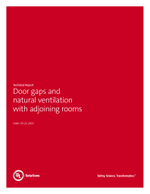
Door Gaps and Natural Ventilation with Adjoining Rooms
As a global safety science leader, UL Solutions helps companies to demonstrate safety, enhance sustainability, strengthen security, deliver quality, manage risk and achieve regulatory compliance.
See how we put safety science to work to help create a safer, more secure and sustainable world for you.
Explore our business intelligence-building digital tools and databases, search for help, review our business information, or share your concerns and questions.
A secure, online source for increased visibility into your UL Solutions project files, product information, documents, samples and services.
Access UL certification data on products, components and systems, identify alternatives and view guide information with Product iQ.

ULTRUS™ helps companies work smarter and win more with powerful software to manage regulatory, supply chain and sustainability challenges.
Current North American and international safety standards contain requirements that may limit the amount of refrigerant allowed in a space based on the installed room.

Over the last few decades, evolving building codes for energy conservation have increased the airtightness of building construction. However, this tight construction operates from the interior of the building to the exterior. Interior room spaces are not as tightly constructed. Interior walls typically don’t feature insulation, and doors have gaps under them. Some doors have enough clearance to accommodate unlevel floors and allow for airflow circulation in spaces that do not have dedicated return-air registers for each room.
This paper investigates how door clearance can help mitigate refrigerant concentration in the space when refrigerant is released.

Door Gaps and Natural Ventilation with Adjoining Rooms
Have questions, need specifics? Let's get this conversation started.
We'll review your message carefully and get back to you as quickly as possible. To help ensure that you receive our reply, please add our domain @insights.ul.com to your list of approved contacts.